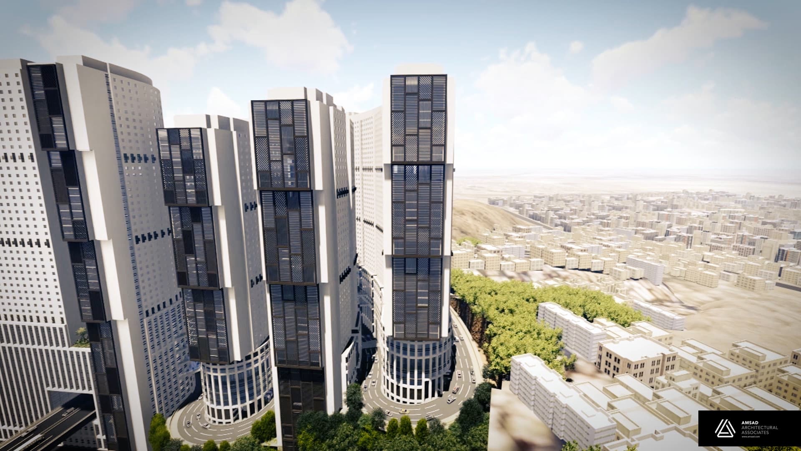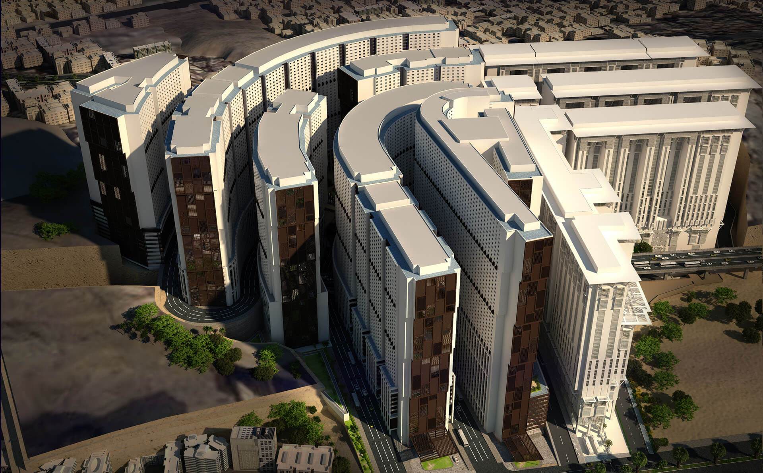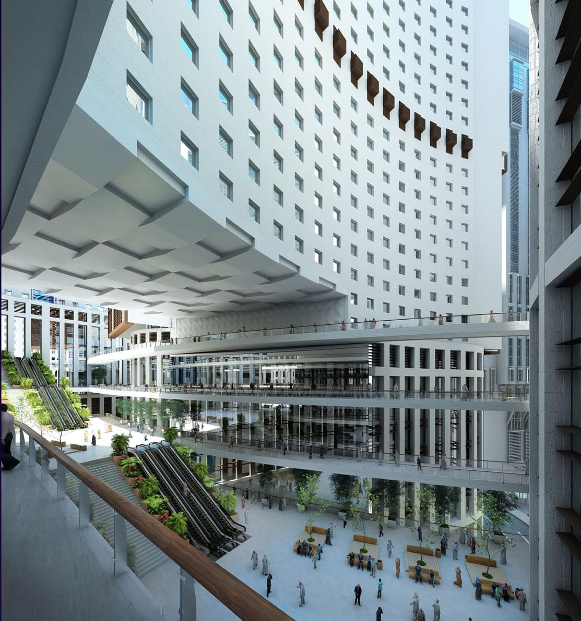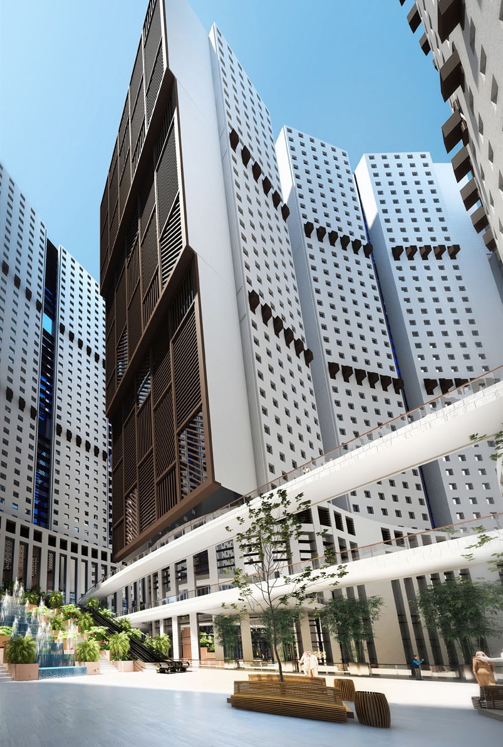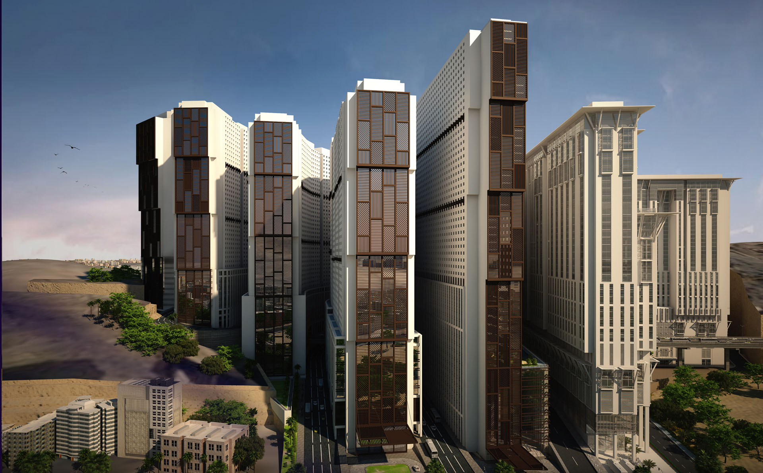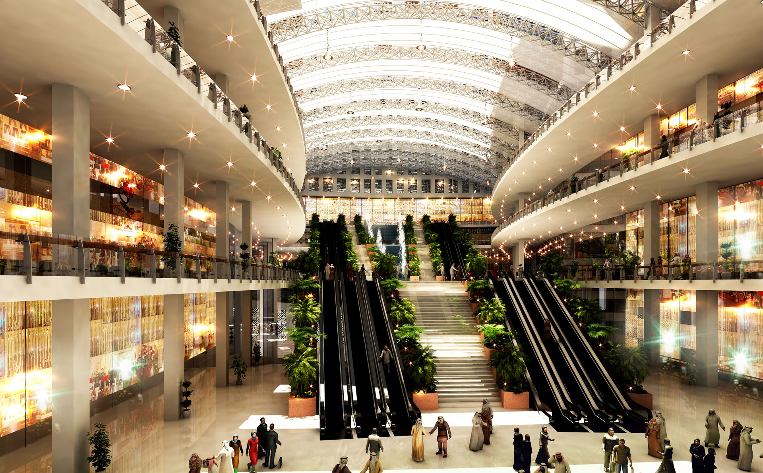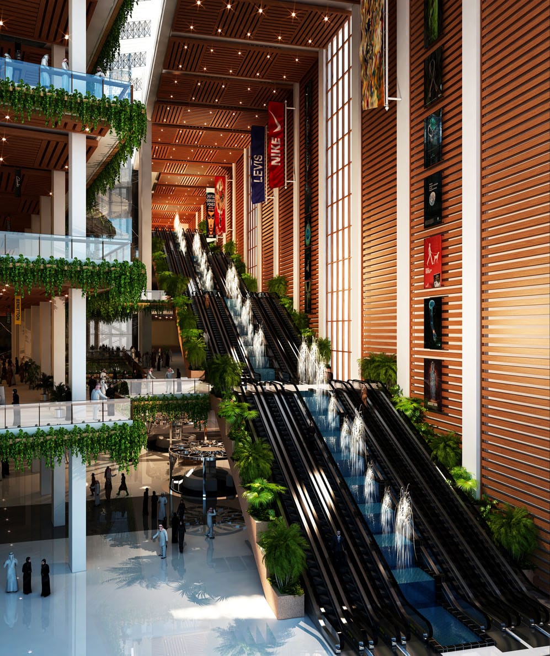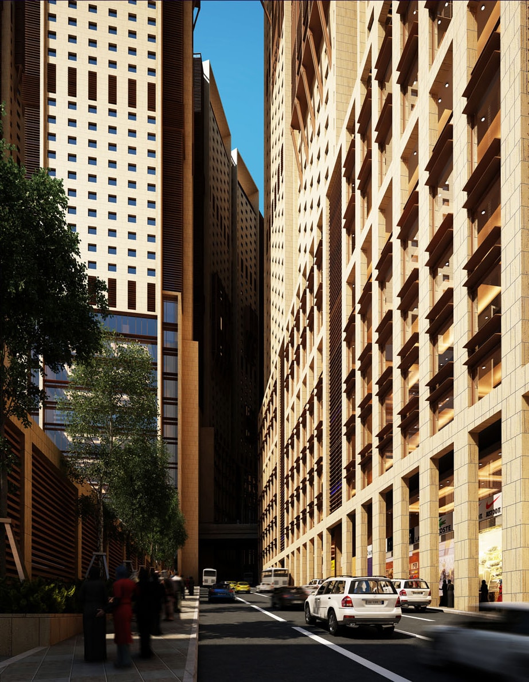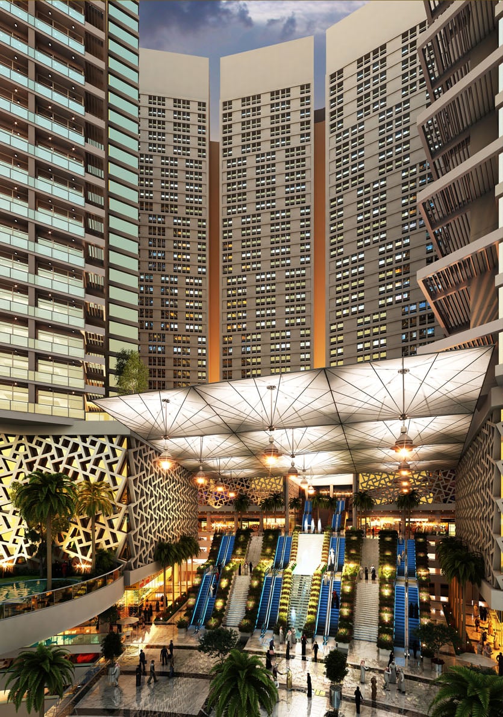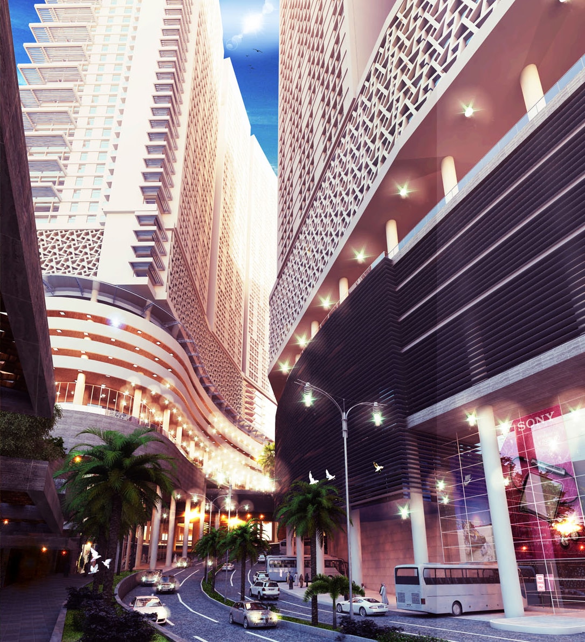Mixed Use Buildings
Jabel Al Khalil Mixed Use
Contour Adhering Mixed Use Hospitality
The core concept of the development is to integrate 26 hotel towers connected by a world class shopping centre. The design is conceived around the natural topography of the area in order to minimize rock cutting and to provide natural circulation paths within the project.
The commercial leasable floor area of the development is a staggering 691,849m² which makes it one of the largest retail projects in the area. The 26 hotels also provide an astounding 94,950 rooms in total. The shopping centre acts as a common unifying element connecting all the hotels through a series of retail piazzas and atriums.
