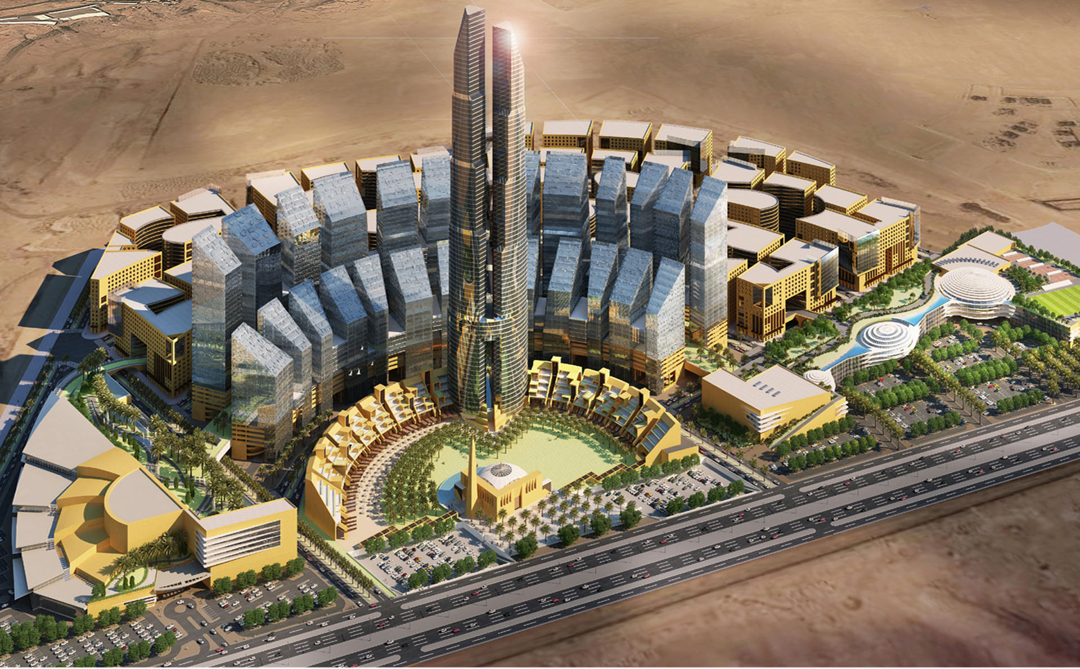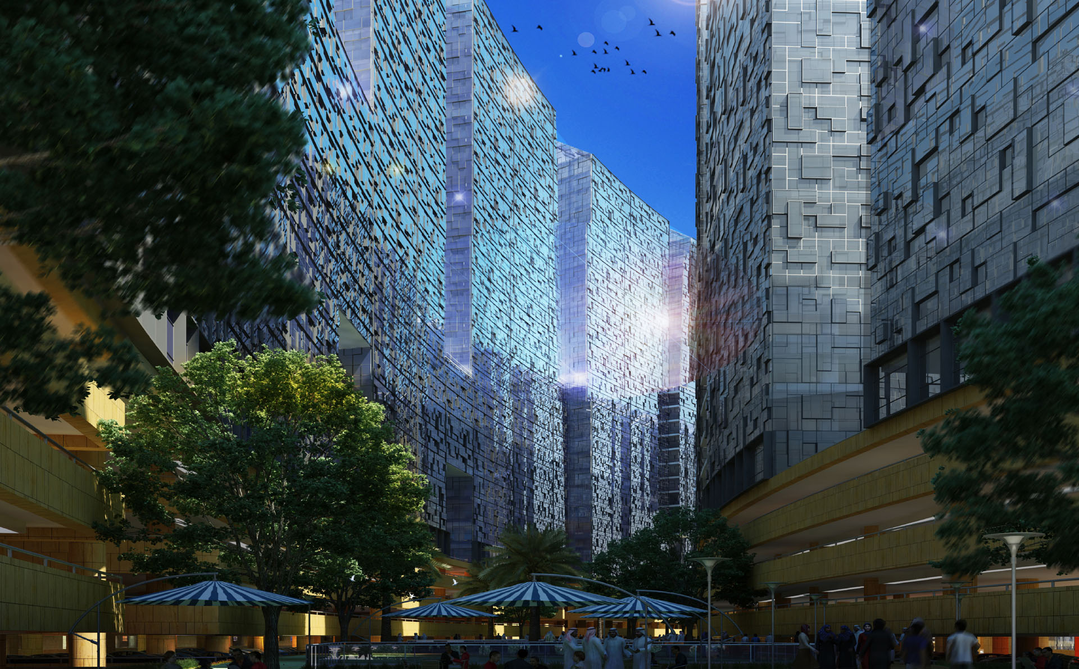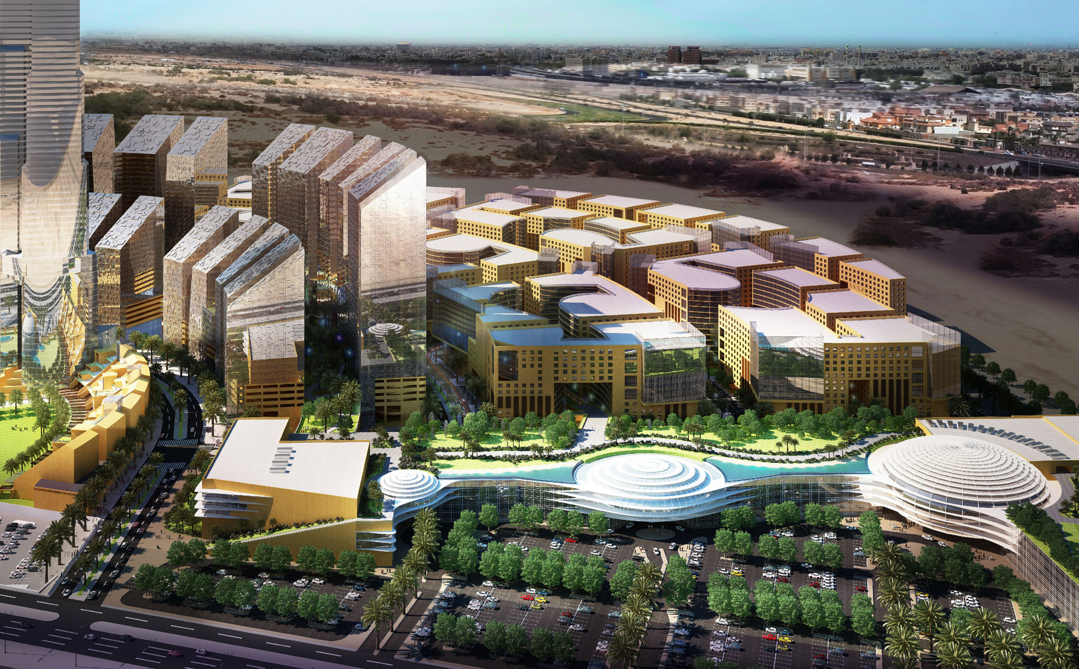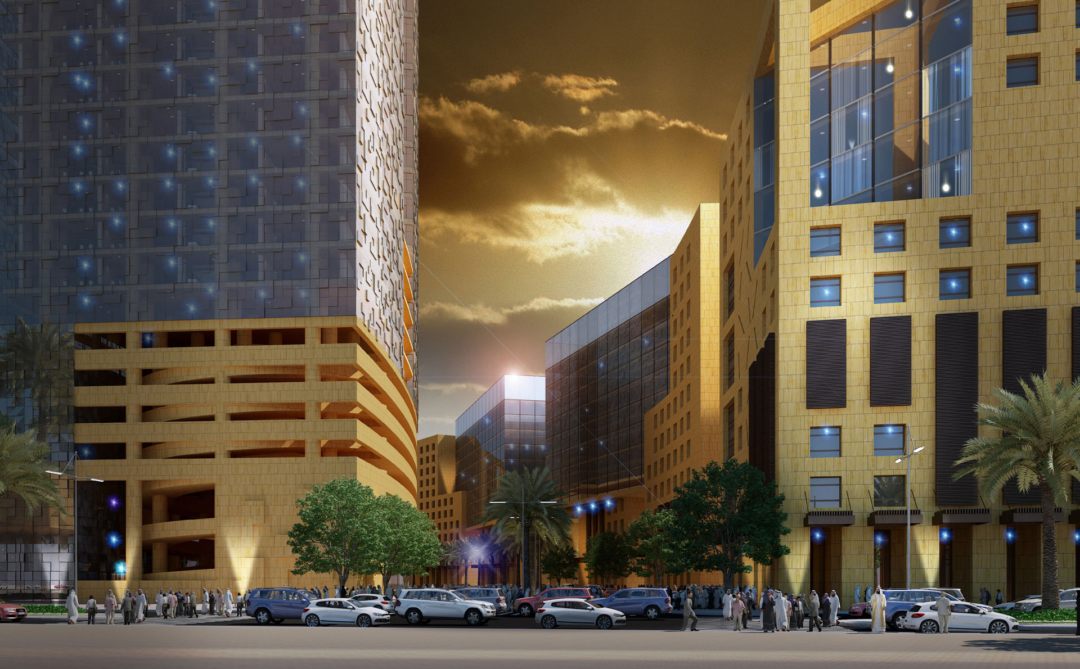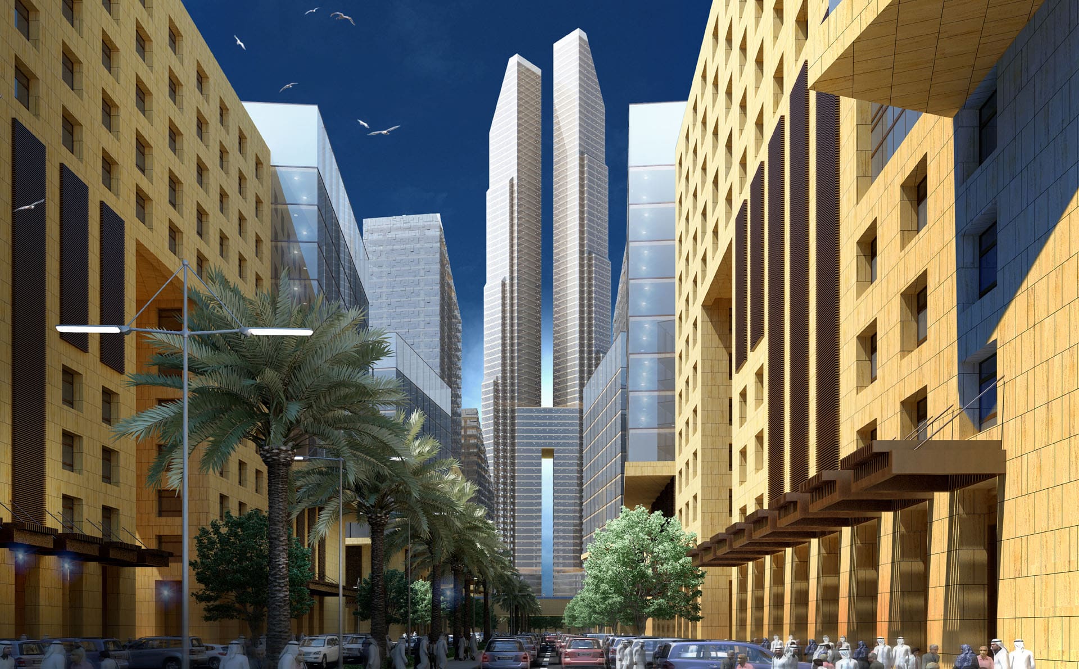Master Planning
Shams Al Riyadh
The New Riyadh Twin Tower City
The central node of the development consists of high-rise twin towers, a park and a central mosque. This central area is surrounded by serviced apartment buildings, office buildings, residential buildings, a convention centre and a shopping mall.
Totaling up to a substantial built up area of 3,121,374 m² the programmatic diversity inherent in the project aims to create an economically vibrant self-sufficient neighborhood. Amplifying the attractiveness of the core central area and the twin mixed-use towers are the shopping mall and convention centre which acts as essential commercial catalysts for the development.
